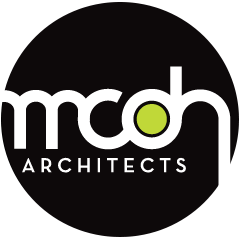Danske Bank
Danske Bank
Project Value
€500,000
Floor Area
340m²
Status
Completed 2016
Location
Downpatrick,
Co. Down
Danske Bank realised the strategic need to remodel their branch customer experience and create a template, which could be rolled out across their network. I-AM were commissioned to deliver a retail brand strategy, which was then realised by MCOH Architects at their Downpatrick branch.
On entering the Branch the Customer is greeted by a ‘host’ and is orientated in the lounge area towards their required service. The Cash Centre is located to the rear of the Branch and customers are encourage to utilise the self-service options in the lounge area. The branch also contains 4 meeting spaces/offices for private interaction.
A key focus of the design was to create a better ‘welcome’ for customers and to facilitate easier customer introduction to automated transaction facilities available in the branch. The welcome point houses a touch-screen check-in allowing queues to become ‘invisible’, customers instead can wait in a comfortable central ‘landscape’ of seating, while browsing product & service info. Throughout the design / construction process, MCOH worked closely with Danske Bank to ensure the concept was applicable and scalable across a range of branch formats.








